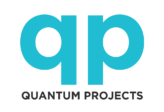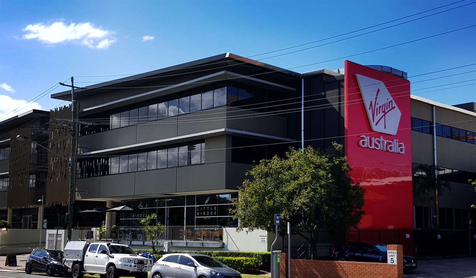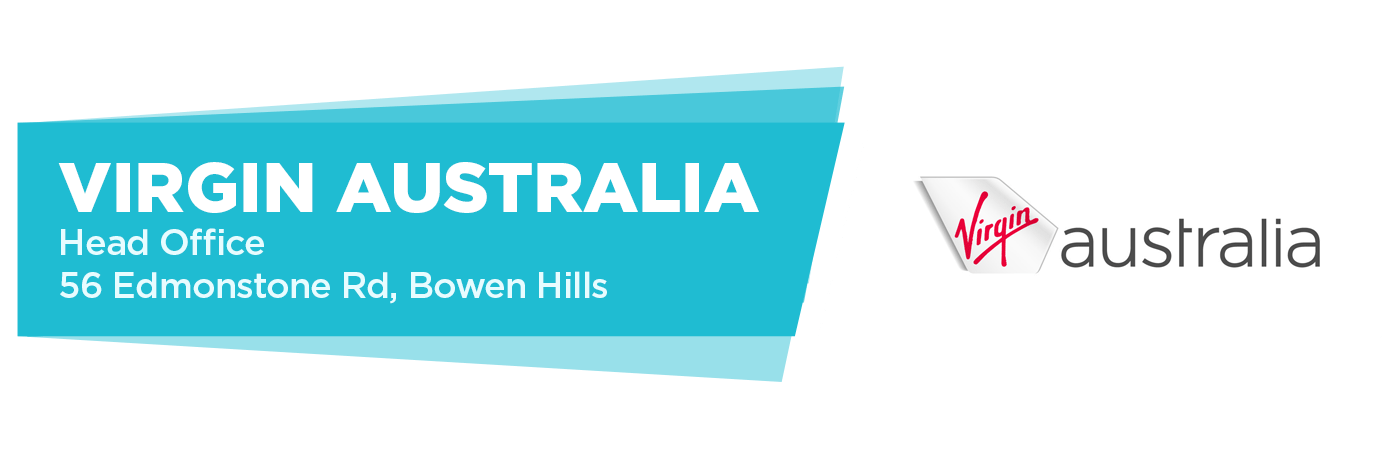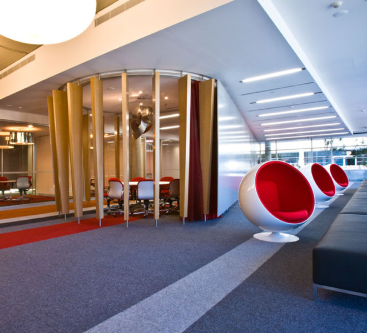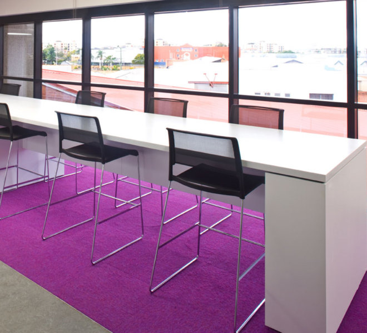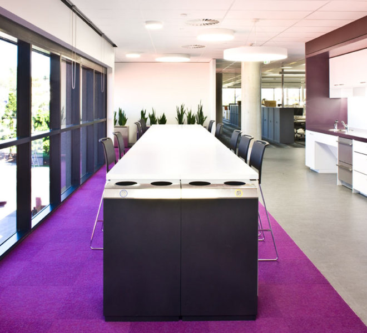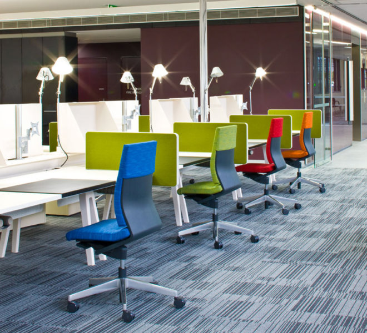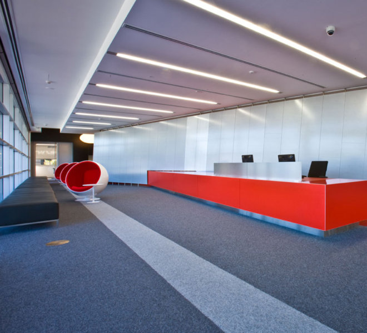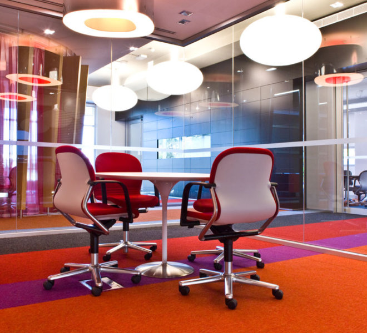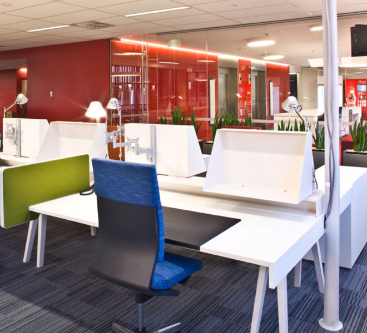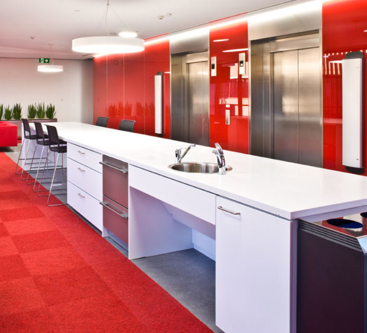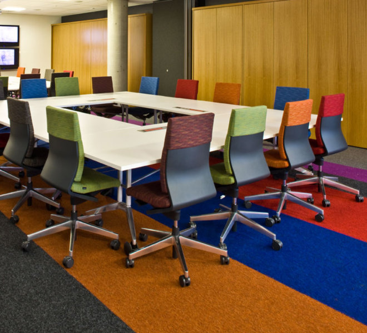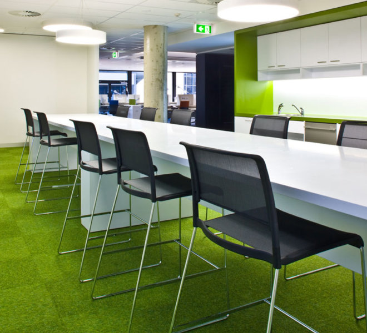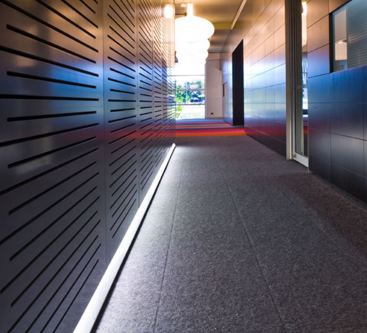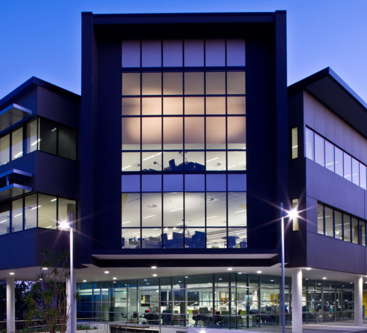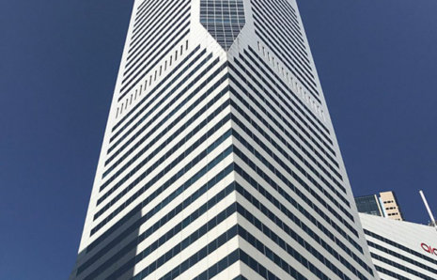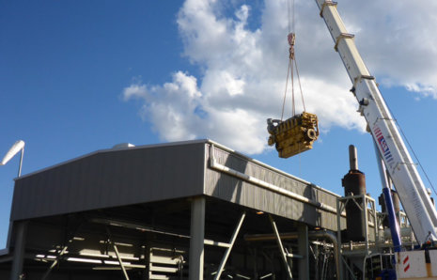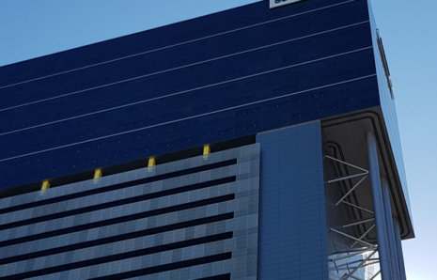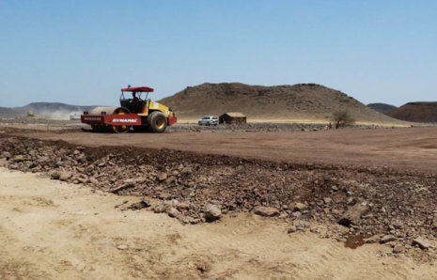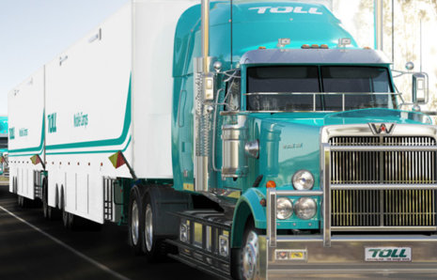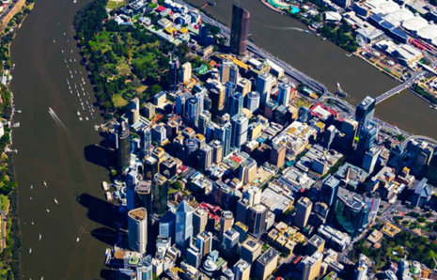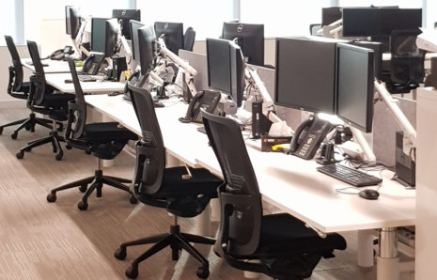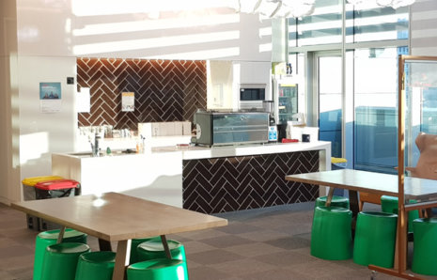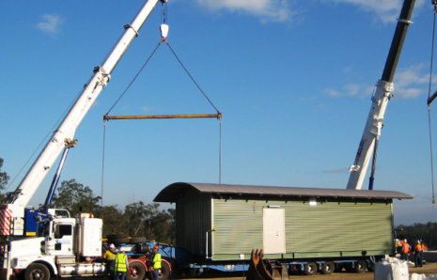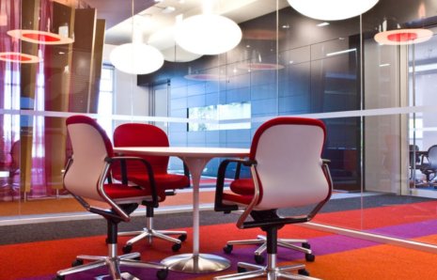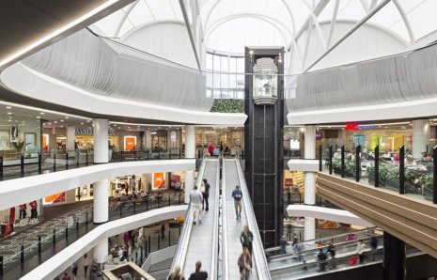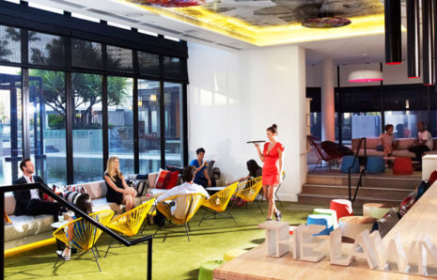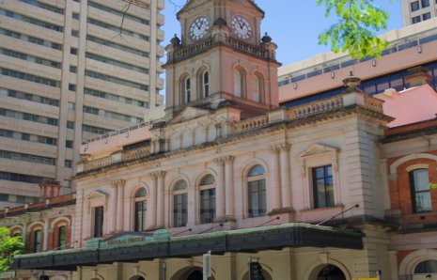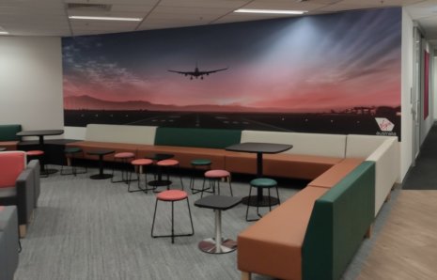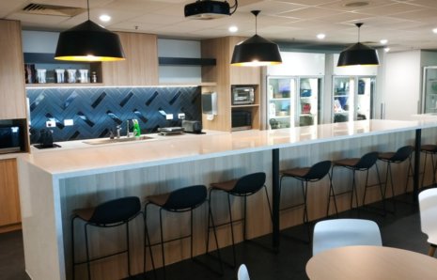PROJECT INFORMATION
HIGHLIGHTS
- Worked with the National Property Manager and CFO to create a Head Office strategy that reflects the culture and theme of Virgin Blue airlines
- Consolidated three Brisbane Virgin Blue offices into one negotiating positive “win-win’ landlord outcomes to mitigate lease exit cost and time risks
- Worked with the developer and consultants delivering an integrated “flagship” that captured the essence of a modern airline, virgin’s heritage and the current / future state
MORE INFORMATION
Due to significant organic and strategic growth, more space was required to accommodate Virgin Blue’s increasing employee numbers in a new purpose built head office facility. Virgin Blue’s current operations were split over several CBD and fringe leases expiring in August 2008, providing a unique opportunity to source alternative premises into one site.
There was a need to identify a development opportunity that would be flexible to accommodate Virgin Blue’s culture and changing business needs. The design incorporated spatial efficiencies, flexibility and environmental sustainability and green initiatives aligning with the airline’s strategy.
In line with Virgin’s flair and a focus on engaging staff, the architects used aircraft metaphors; instead of building A or B ‘Terminal A’ and ‘Terminal B’ were used; hallways referred to as ‘runways’; kitchens became ‘galleys’ and communal breakout areas became ‘The Hangar’. The outcome resulted in a building that reflected who the airline was, the strength of their brand and an investment geared towards providing employees a great place to work.
